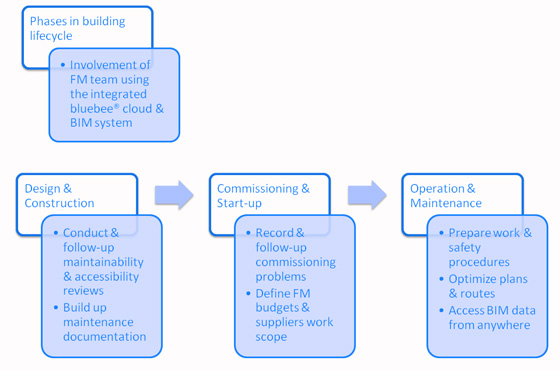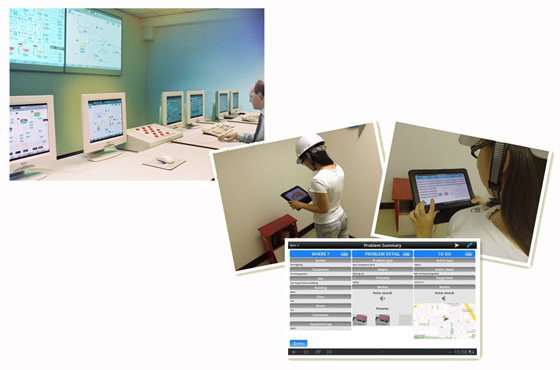bluebee® cloud: BIM and Facilities Management: why and how?
What is BIM?
Building information modeling (BIM) is a process involving the generation and management of digital representations of physical and functional characteristics of a facility. The resulting building information models become shared knowledge resources to support decision-making about a facility from earliest conceptual stages, through design and construction, through its operational life and eventual demolition.
In the specific context of China, a very dynamic construction market combined with high acceptance of new technologies has contributed to a rapid development of the BIM market.
The utilization of BIM is however usually limited to architectural designs, with a focus on creating vivid 3D representations of future buildings as a showcase for owners and officials.
BIM in Facilities Management: an academic study
In late 2012, Siveco China decided to commission a study on BIM and Facilities Management by Shanghai University’s Sino-European School of Technology. The university has developed specific expertise through its Complexcity research program, dedicated to the use of intelligent tools for sustainable urban development, as part of Shanghai University’s SmartCity Laboratory. Siveco has a long history of cooperation with the university, including projects for Shanghai World Expo 2010, for utilities in Shanghai Chemical Industry Park, as well as the “Maintenance in China” survey.
The results of the study, based on interviews with leading professionals (from property management firms, design institutes and architects, software vendors) and academics, show that, while everyone talks about the application of BIM for building management, BIM is in fact seldom used in the operation phase. Among the reasons given by Facilities Management professionals, we list:
• ”BIM is too complex” both from a technological perspective (complex and costly software solutions that require extensive bespoke development) and from a usability perspective (too much data to gather which often is not available in the architectural model and that construction companies or subcontractors are not able to provide).
• Lack of available skilled personnel, a characteristic of the nascent Chinese facilities management industry, both on the construction and property management side. Lack of experience, difficulties in training and knowledge transfer, compounded by high turnover rates, are considered major obstacles.
• Proper technological tools are still missing: BIM solutions have naturally been design-driven, while using BIM in Facility Management relies on custom-developed software or data export to traditional CMMS or CAFM software, often not designed to receive such data.
• The traditional idea, advocated by software vendors, of “3D navigation” from drawings to the technical data, while graphically very appealing, is totally unpractical from the point-of-view of a facility manager. Having to zoom through the 3D model of a building to locate the compressor, by can simply be identified by its tag number, is absurd in real-life.
Thanks to Siveco’s dual nature as a maintenance engineering consultancy and a software supplier, the company has developed an original insight into the subject, which may help address the obstacles outlined by the study.
This article describes the approach Siveco has taken to integrate BIM and FM systems (based on Siveco’s bluebee® cloud solution widely used in facilities management) and explains its benefits.
BIM and bluebee® cloud
Let us simply review what BIM and bluebee® cloud provide in terms of functionalities and content.
BIM contains:
• A nice graphical view of the facility, with 3D/2D views and multiple layers for the different systems
• Detailed as-built data, assuming the model is complete (down to maintainable equipments)
• Detailed as-built data, assuming the model is complete (down to maintainable equipments)
bluebee® cloud provides:
• A daily operation tool for the FM team
• A historical database of all events, actions and changes on the facility
• An integration platform with third-party systems, such as for example the BMS
• A historical database of all events, actions and changes on the facility
• An integration platform with third-party systems, such as for example the BMS
For more on bluebee® cloud, see the link.
Based on Siveco’s experience, that of our customers (some of the largest Chinese developers and leading FM service suppliers) and the results of Shanghai University survey, we propose clear objectives for BIM-FM integration:
Why integrate BIM and FMS?
Siveco proposes to add value to BIM by answering the key question “what to do with BIM?” in FM. The integrated bluebee® cloud & BIM solution aims to:
• Provide easy navigation to complex building data for FM practitioners, but not as usually imagined by software developers without FM experience!
• Use BIM data to help optimize work (preparation, work permits, routing), in the specific context of China where workers lack advanced skills, often change job but where labor cost, while rising fast, is still lower than in the West
• Keep BIM data alive after construction: obtaining as-built data is already a challenging in China, but commissioning issues (early failures and their resolution) and later problems (failures, modifications, technical history) should also contribute to the BIM database
This simple list shows that the FM system can add tremendous value to BIM!
Adding value to BIM
The bluebee®-BIM integration adds value in key periods of a building life-cycle, often not well covered by the traditional BIM approach.

In the Design & Construction phase, reviews focused on maintainability and accessibility issues are critical for the future life of the building: for example is the trap door large enough, are special tools required, are scaffoldings required, should additional equipment be installed, what are the implications in terms of workers and public safety etc. bluebee® cloud allows tracking of all issues and follow-up actions, with direct reference to the drawings.
During this phase of the project, all the documentation needed for maintenance is normally created or gathered by the construction company, its subcontractors or equipment suppliers. This includes equipment tags, models, technical specifications, operation and maintenance manuals, recommended preventive maintenance plans, spare parts lists, etc. bluebee® cloud provides checklist and templates (usually not available in BIM, unless they have been custom-built by software engineers), as well as data upload tools. Facility managers can then assess progress in the document preparation process and take action if needed (such as making direct contact to equipment suppliers).
In the Commissioning & Startup phase, commissioning teams are equipped with bluebee® mobiles, allowing them to report early failures and discrepancies between BIM data (for example equipment model) and the reality, with photos taken directly from the mobile, and to track follow-up actions (quick-fix to be followed by a more permanent solution…). The early building history will prove extremely valuable in the longer term (warranty claims, diagnosis of future failures…).
At this stage of the project, the owner will launch the selection of FM contractors. Owners and FM suppliers too often rely on approximations or guesses, sometimes with disastrous result. bluebee® cloud can output all relevant information for tendering, including systems and equipment lists, surface and materials, expected service levels etc. into Excel or pdf, resulting in lower risk for all involved.
In the Operation & Maintenance phase finally, the BIM data should continue to live, in fact, just like the building itself, it should start to live its real life! bluebee® cloud allows users to access all information required for work preparation and HSE, with the corresponding BIM view centered on the target equipment. All related technical information can be accessed with a few clicks. The system can generate a list of disconnections and lock-out points, to be added to the work permit. Similarly, spatial information (access door, piping, distances…) can be studied before execution of the work.
In a large complex facility, work planning and route optimization can be a daunting task for regular work such as inspections or meter readings. bluebee® cloud provides a route optimization engine based on the embedded Geographical Information System (GIS), coupled with the BIM model. Routes can also be demonstrated or simulated visually in the 3D model, using the BIM viewer functionality. Technicians equipped with bluebee® mobile can then report their rounds directly in the system after scanning the various inspection points barcodes.
How does it work?
The technical infrastructure for the integrated bluebee®-BIM solution relies on the following components:
• bluebee® cloud is the main platform, providing the portal-based user interface, the integration tools, as well as advanced FM management functionalities
• Embedded GIS (various options), to enable geo-location and route optimization
• CAD/BIM web viewer (the ability to call-up specific objects from an external system, typically thought a url with parameters, is offered by all leading BIM suppliers, for example Autodesk, for a moderate license cost).
• Other subsystems if needed for more complete integration (BMS, video surveillance, etc.)
• Embedded GIS (various options), to enable geo-location and route optimization
• CAD/BIM web viewer (the ability to call-up specific objects from an external system, typically thought a url with parameters, is offered by all leading BIM suppliers, for example Autodesk, for a moderate license cost).
• Other subsystems if needed for more complete integration (BMS, video surveillance, etc.)

In bluebee® cloud, the building model is “put” on a GIS map. The FM system directly uses objects (equipment, location) defined in the BIM model to create geo-localized actions.
An action can be for example, in the construction stage, a maintainability issue to follow-up – such as a trap door too small to allow convenient access for cleaners; during operations, typical actions are failures (reported by inspectors equipped with bluebee® mobile), alarms (from the BMS), regular meter readings (automated from a third-party system or manual in bluebee®), preventive maintenance jobs, etc. bluebee® cloud can then make use of geo-spatial data in the model (distances), to help plan and optimize routes (for example a daily inspection process).
2D/3D views are available directly inside bluebee® cloud and the users can navigate seamlessly between the graphical presentation and the FM system, perceiving both systems as one.
Conclusion – multiplying the power of BIM…
Thanks to the bluebee® & BIM integration, BIM gains access to property management team, findings its way, for the first time, to the control room and even directly to field workers through the bluebee® mobile apps. Conversely, operators and technicians, for the first time, obtain direct access to valuable BIM data, helping further enhance the model with operations data.





